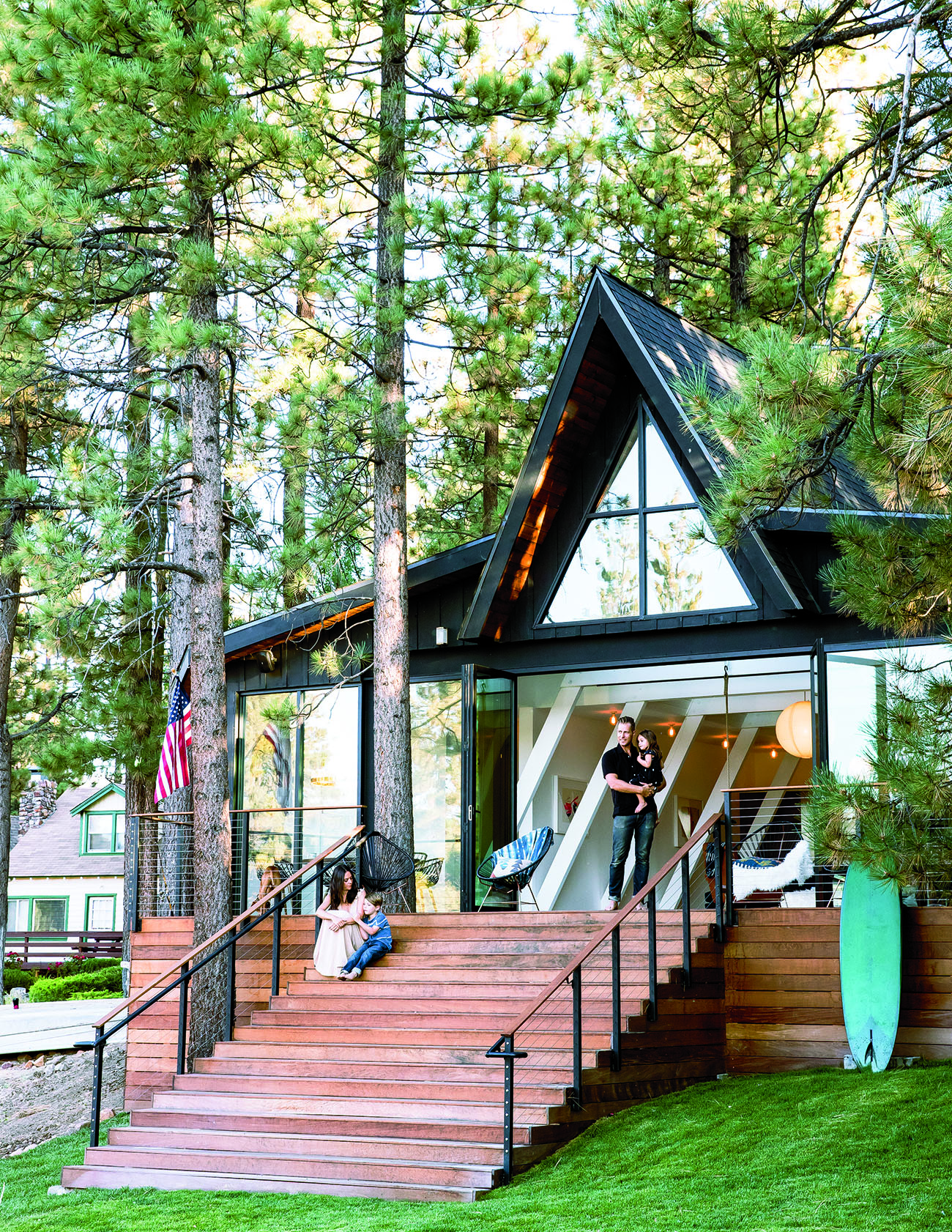
This feature via Sunset, our partner for all things travel + outdoor living in the Western US.
Looking to spruce up your place or turn a classic cabin in the woods into a modern icon? These two fun-loving designers did just that and are here to show you how it’s done!
The Makeover
When Jason and Laura O’Dell first checked out a mouse-friendly, woebegone 1963 A-Frame at the edge of Big Bear Lake in Southern California, they swept their kids into their arms so that they wouldn’t be enticed to touch a thing. Following a major shakeup inside and out, their weekend retreat is worth risking wheel-wringing, bumper-to-bumper traffic to escape Los Angeles on Friday nights with their kids.
Back in Black
From the moment Jason sketched the A-Frame out on a napkin, the couple knew they wanted it paint the cedar exterior black. “It blends in with the bark on the pine trees that are on the property and keeps the house very hidden from the street,” says Laura.
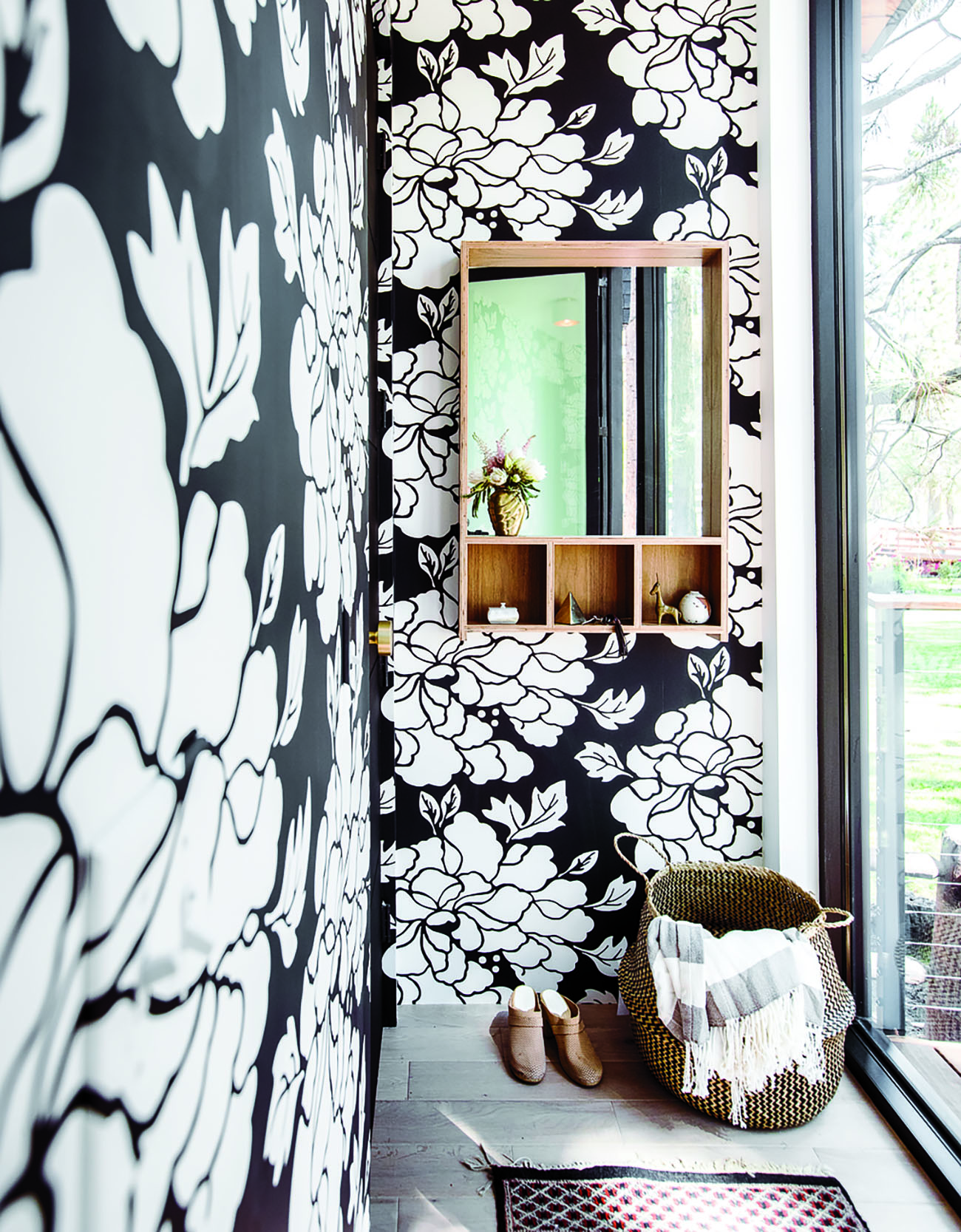
Set a Scene
Bold, oversized floral wallpaper in the entry adds a feminine note to the cabin’s sharp angles while acting as a prelude from the exterior. “Since our house was painted black we chose this pattern because you can see it when you approach on the path to the glass entry,” says Laura.
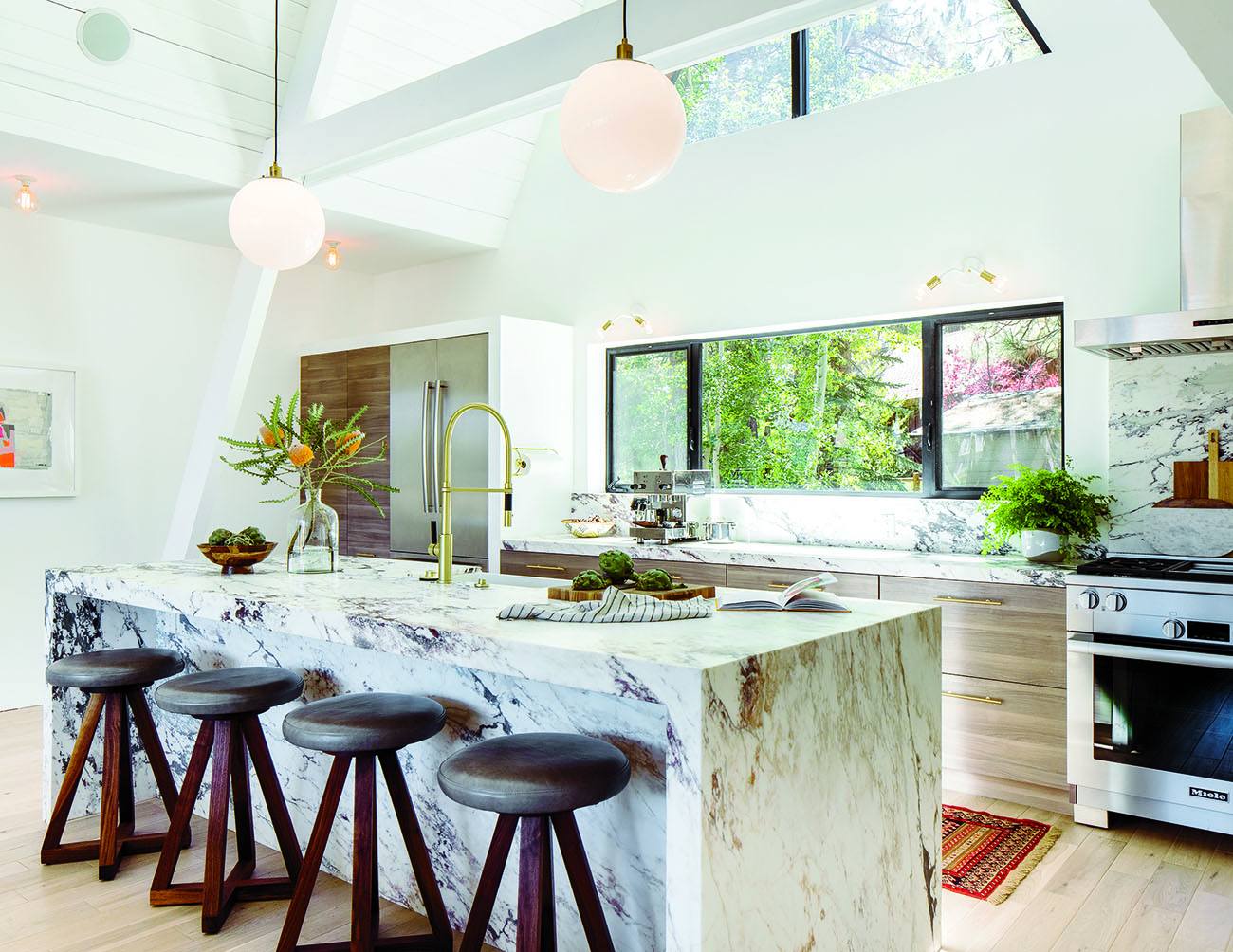
Create a Place to Land
The original kitchen, says Laura, “had terrible lighting and low ceilings and felt dismal.” Jason anchored the revamped room with a sprawling kitchen island built from three slabs of Calacatta marble in a natural waterfall pattern. He contrasted the coolness of the marble with warm walnut cabinets.
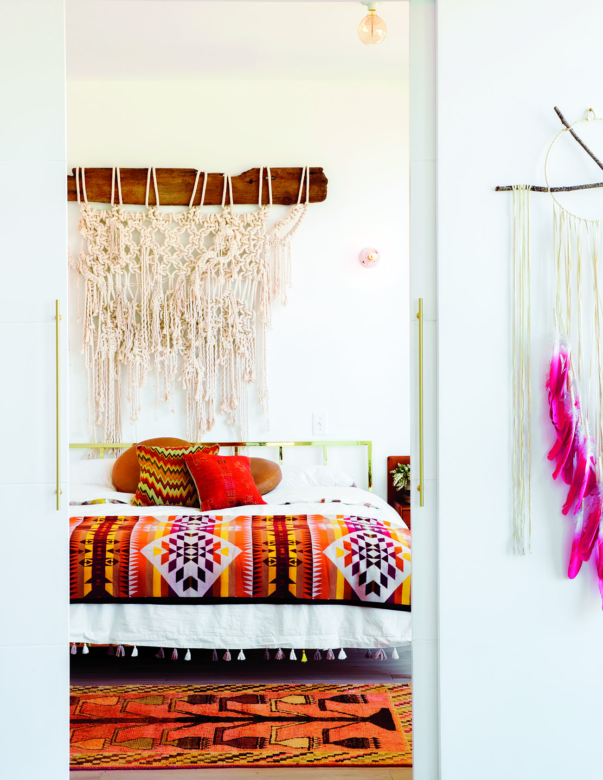
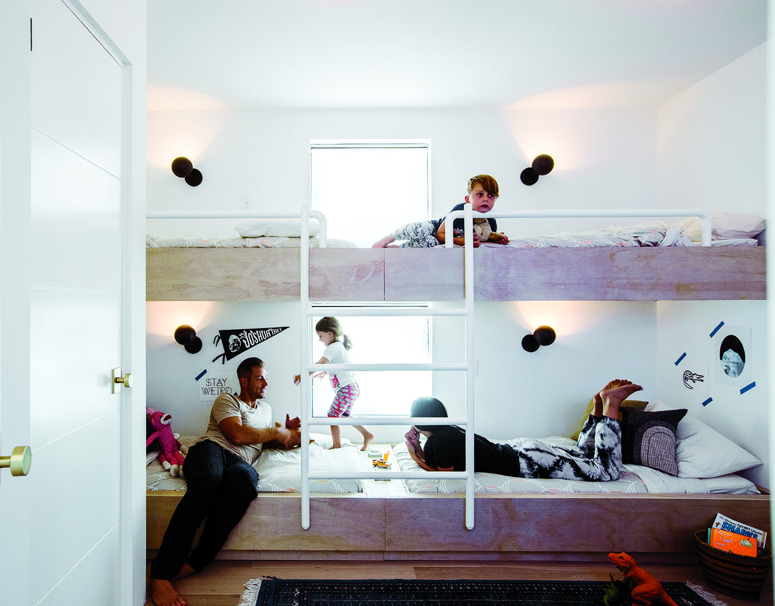
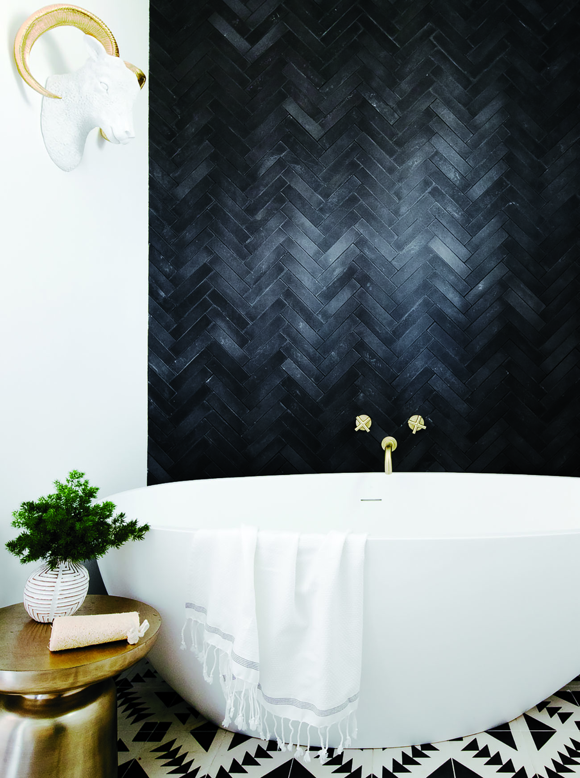
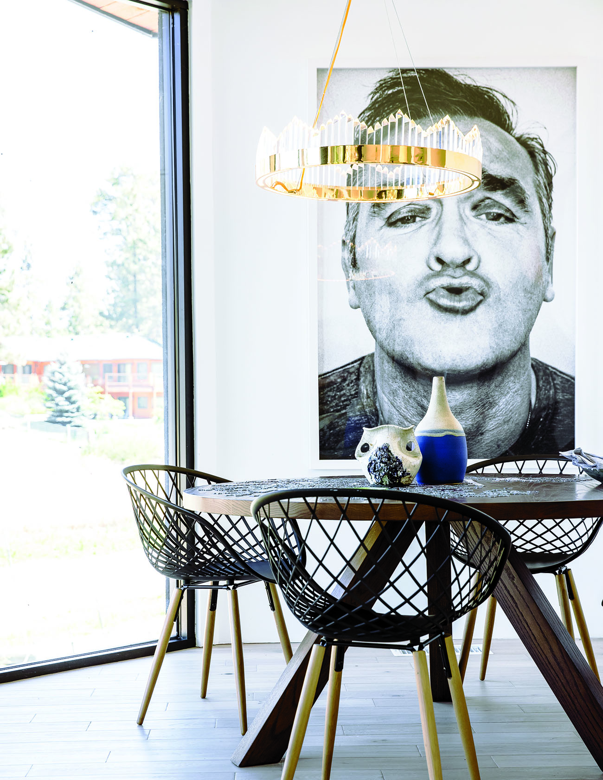
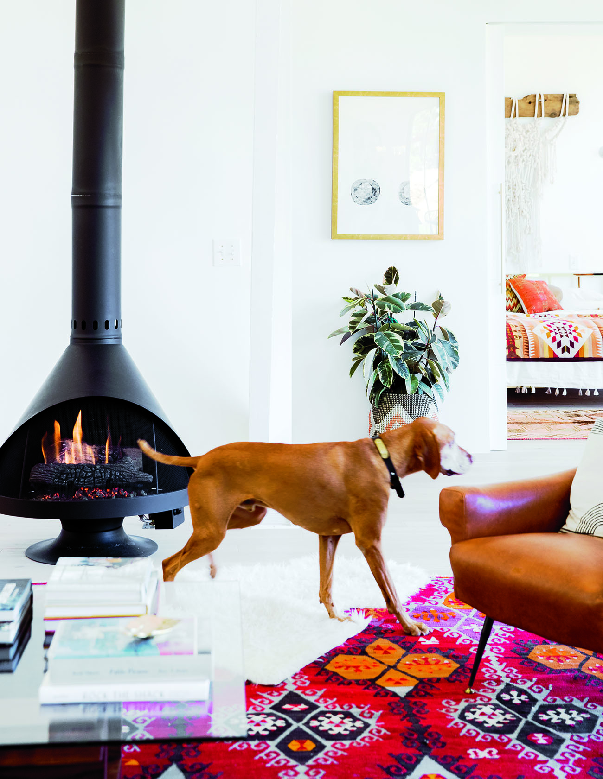
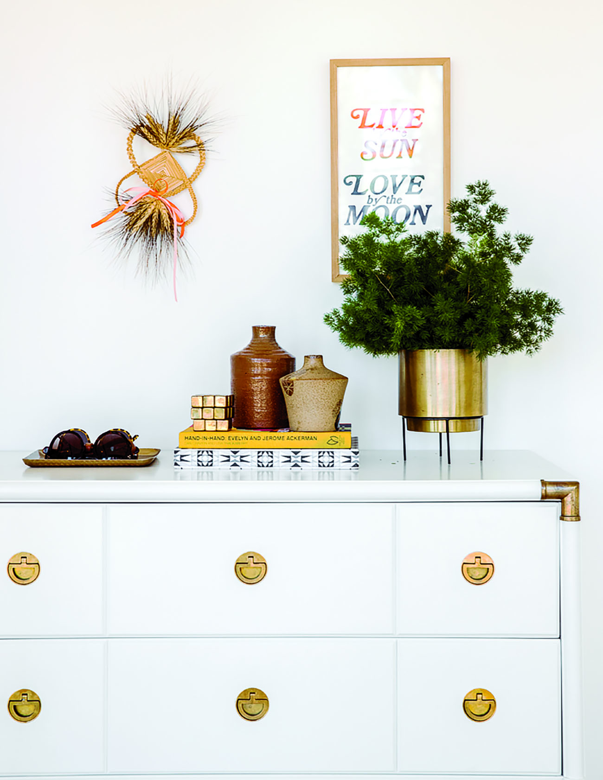


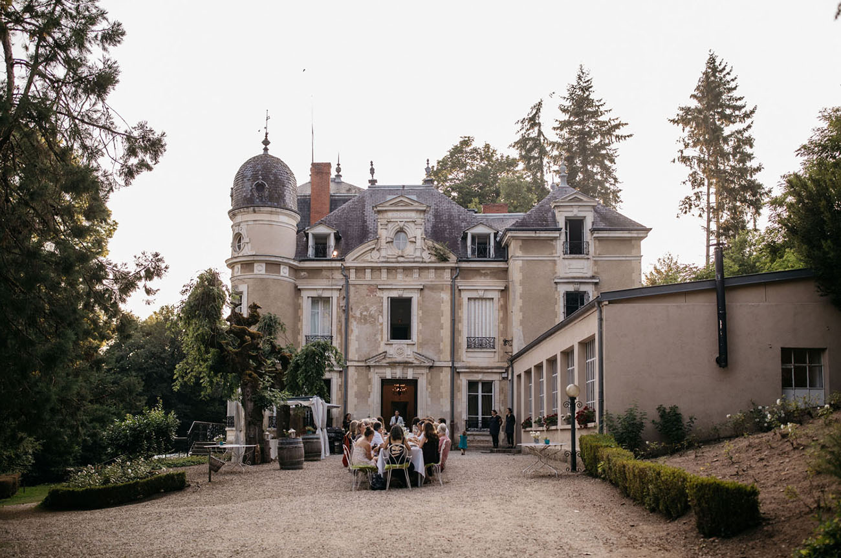
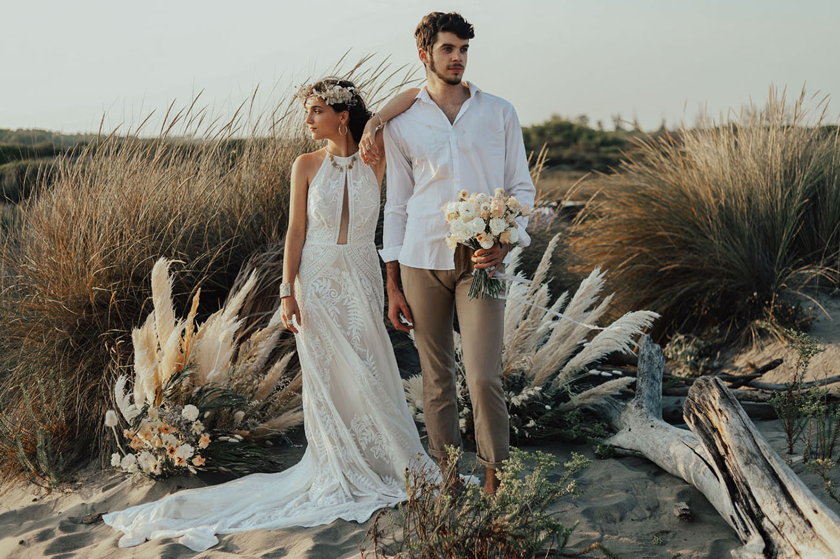
I love the bathroom wall black tiles! Do you have more details about the tile? Where is it from?