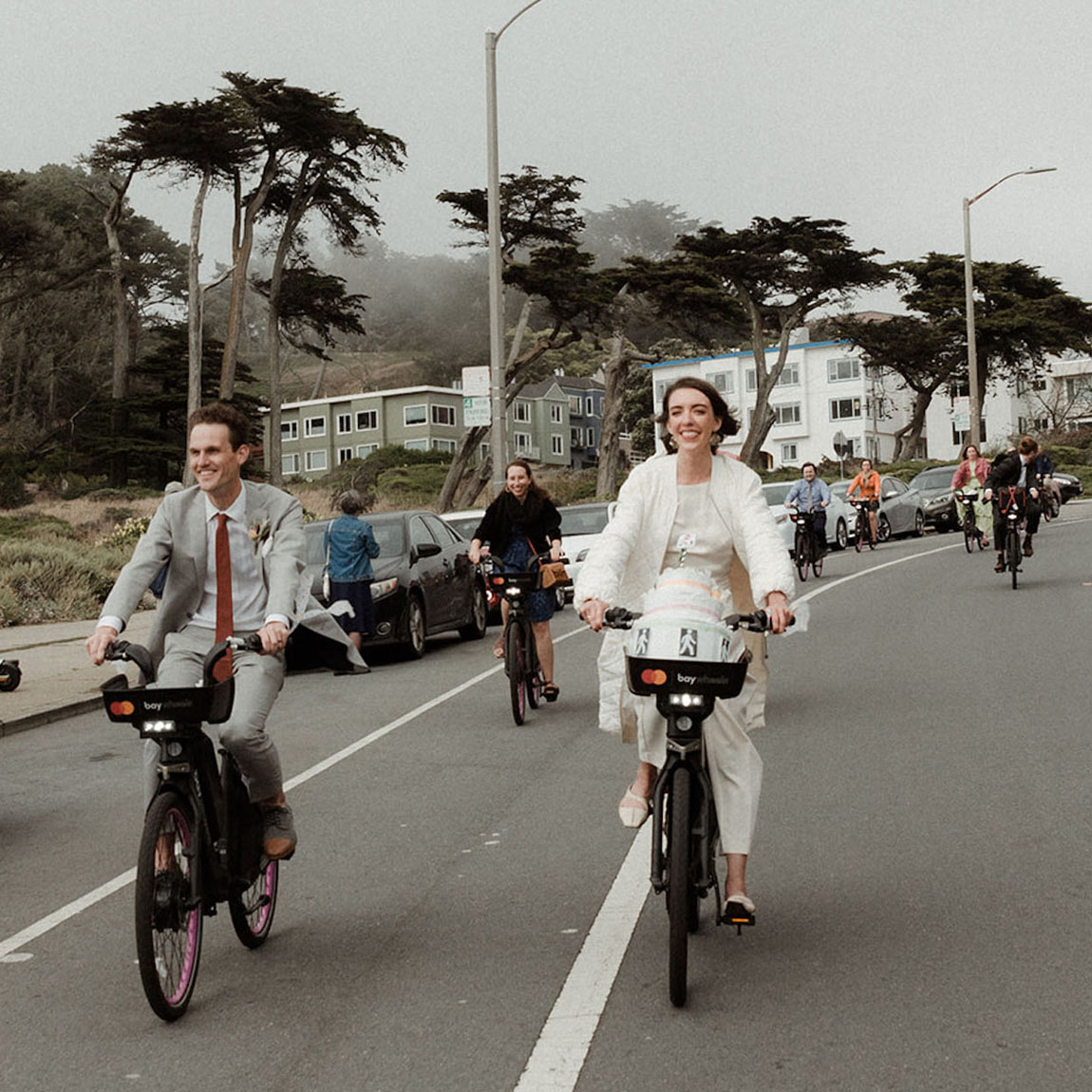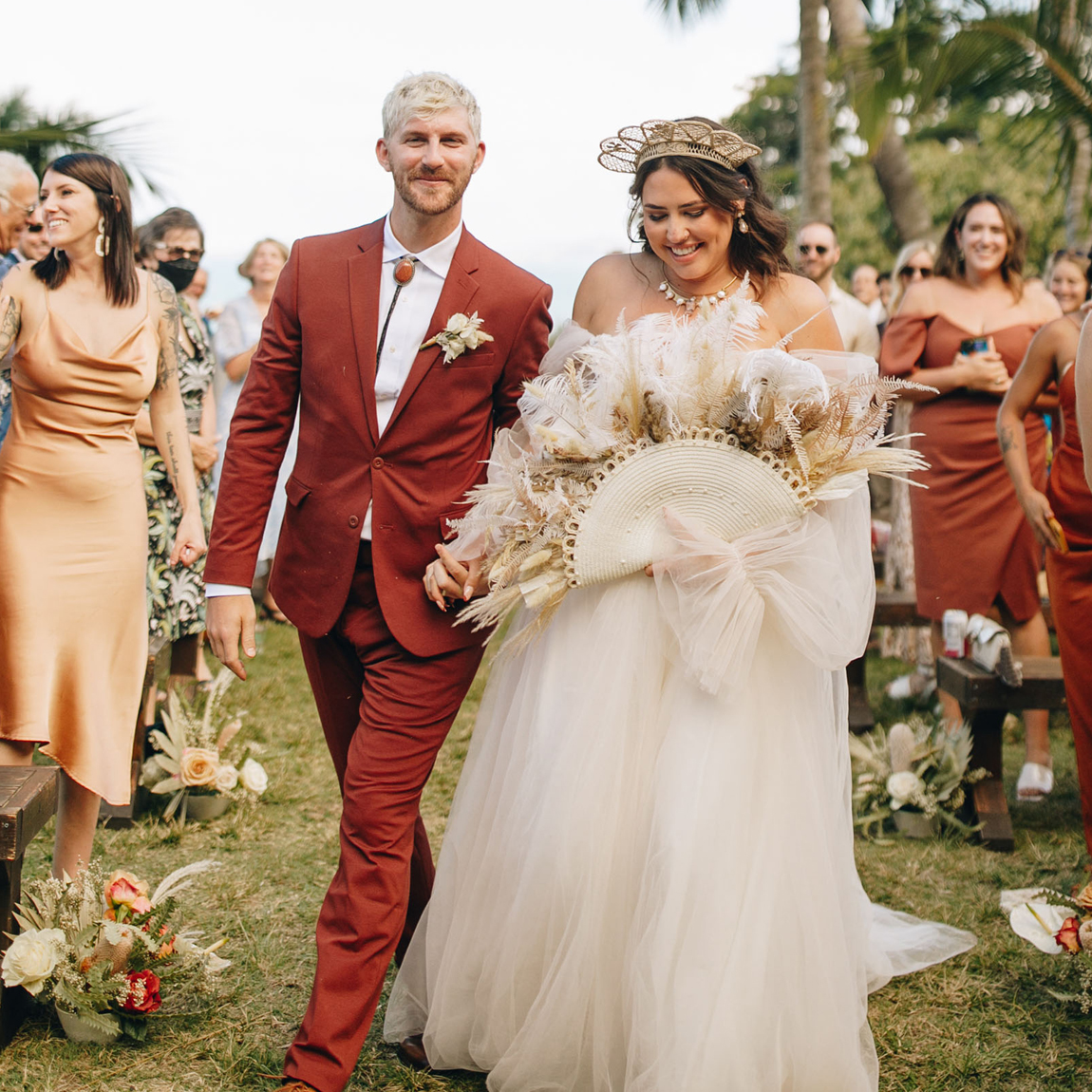
If you follow along on Instagram you probably remember me sharing some of the planning + building for our bathroom redesign. It was a project that had been on our to-do list ever since we moved into our current house 5 years ago. I’m so excited that it’s finally done and that I’m finally able to share it with you all today!
One thing to note first…especially if you are thinking about a remodel right now…we started this project in April 2021 and were told it would take 8 weeks….
We’ve done house projects before, so the 8-week estimate seemed way too fast. I thought it would take closer to 3 months to complete…boy was I wrong! This project took over a year and a half!! I feel like anything that could delay the project did: materials supply issues, worker shortages, covid delays for workers, shipping and logistics issues, and broken promises from vendors….it just seemed like everything that could go wrong did, and even those things that eventually were realized too SO long and were significantly more expensive than originally planned. We never imagined that this project could take nearly as much time as it did.
But I will say now that it is done, we learned a lot of lessons about who to trust and how to manage similar efforts in the future, but most importantly we are SO HAPPY with the final results!! So, just a note for any of you that are thinking about starting a project, it will FOR SURE take way longer than you thought. I think things are getting better, but still so many supply issues now…ok, on to the bathroom design!
What We Started With…


Let’s take a look at what we started with, gross, right? The design and layout didn’t really work for us, and the materials were just terrible. The bathtub was HUGE – we aren’t bath people! So, this was a total waste of space. As I mentioned above, we were hoping to tackle this as soon as we moved in, but we quickly learned that upon moving into a new house when you have young kids, you get busy with many things quickly and those previously important projects often get pushed.
For this room we had a few goals:
- increase the size of our closet + add storage throughout our bedroom suite
- remove that hideous tub and put the space to better use
- expand the shower
- add storage to the bathroom vanity….we don’t want to see products out on the counter
- update the design to fit our vibe
The Design Style + Inspo

For the design of the space, we wanted it to match the rest of our home which has a modern industrial boho vibe. For the bathroom, we selected to lean towards a modern industrial vibe. A few of our key design requirements include:
- tie the bathroom into the rest of the house by adding reclaimed wood beams
- use custom exposed plumbing in the shower to lean into the industrial vibe
- add mood lighting adjustable for any time of day
- add a custom modern vanity to increase storage
- add brick tiles to the vanity wall for a bit more of the industrial feel
- counterbalance the warm wood tones with blank and white tiles
The Bathroom Tiles

We love to travel! After staying in so many hotels and Airbnbs with rad bathrooms, we knew we wanted statement tiles for our space. After doing a lot of research on tiles, I found two companies that I really loved, and I’m so honored that we partnered with both for this space.
We loved the idea of a bold and black & white design for the floors. We found the Geo collection tiles from Concrete Collaborative and fell in love with them. The biggest challenge was deciding on a pattern in which to lay them out. You can make so many cool shapes and patterns with this collection, but after going back and forth on a more specific pattern or a random design with the Concrete Collaborative team, we decided we preferred a random layout for our space. We used the Geo tiles in Hex Uneven and Hex Solid in black and white.
After deciding to use a random pattern, we thought we were done, but we quickly learned that selecting random doesn’t necessarily mean that the tiles are truly laid out randomly. Jason and I had to lay out ALL of the tiles by hand before our installation team installed them to ensure that the randomness didn’t create any odd shapes that distracted the eye from our random pattern. It was trickier than expected to make the final placement look random. :)
I love how it turned out, it really brings the whole room together.

As for the tiles on the vanity wall, I’ve been a HUGE fan of Fireclay Tile ever since I had the opportunity to see their artists at work and learn about how their tiles were made a few years ago at an event in LA. We choose Fireclay Joshua Tree tiles from their Brick collection for our wall. The color is a perfect neutral but adds a bit of organic warmth to the space. I wish the pictures could do justice to how cool these tiles really are, there is no uniformity to them….every tile is unique. They set off such a cool vibe against the modern and sleek elements hung on the wall.
I also love that 1% of all Fireclay Brick purchases are donated to the National Parks Conservation Association. We love brands that give back!

Time to select another tile pattern! Luckily for us, pattern selection for the wall was much easier, we went with a vertical straight stack, aka soldier stack, layout. Honestly, this wall is one of my favorite parts of the entire space. It seriously elevates the room so much, it gets compliments from our guests as soon as they see it.

If you were paying close attention above, you noticed that we had that huge tub and a weird window above it. Here you can see that we pulled the tub out, ran the vanity to the exterior wall for more space, and added an incredible floor-to-ceiling window. This window adds SO much natural light and brings a bit of the outside in, it’s hard to overstate how much this one element opened up our bathroom.
The Shower

For the shower, we thought it would be fun (and unique – I haven’t seen this before!) to go with exposed pipes for the shower (see below). With the pipes in that clean black, it feels super industrial yet modern against the clean white tile in the shower. A warm + inviting industrial space :)
This exposed piping caused quite a few headaches for our plumbers and def slowed our project. This wasn’t a total surprise, as we’ve learned whenever your builder uses the term custom, you need to be aware that it will cost more and take longer to complete. However, we do love the final product!

The shower wall tiles are from Concrete Collaborative. This is their Venice Terrazzo tile in Alabaster. We wanted it to feel like it was carved out of a single piece of tile, so we went with a large size, and I think we succeeded!

The Vanity

We had a custom vanity made with lots of drawers and storage. I love how clean the Rejuvenation Bownman cabinet knobs look on there!
One thing I’ve discovered in the past few years is that when I’m organized, I’m happier and so much more productive. Seeing all those products on our old counter just felt SO cluttered and messy and drove me crazy! Now, we have enough space to store makeup, skincare supplies, hair supplies, etc, in the drawers and completely out of site.
Organization, design + natural light makes the morning routine so much more enjoyable!

The vanity top is PentalQuartz Super White, and the faucets are from Jason Wu’s collection for Brizio. Our architect added that black shelf as a wall to tie in this space with the water closet and I just love how it also separates the tile from the counter material.
The mirrors are custom as well (however, I found similar ones here for those looking for something similar). The amber lights are by the Timeless Mini Orb by Allied Maker, they’re definitely a splurge, but I just love how they elevated the space, and their glow in the evening is just lovely.


The Water Closet

Not the most exciting room, but nice and clean. Our architect tried talking us into an all-black bathroom like you’re sitting in a closet on a spaceship….that just wasn’t for us. We opted for a clean white room to keep it simple and airy. Notice how the black shelf is carried out here as well for consistency.
When the room was done, it was a bit too sparse, it needed some art. Once we added this French print to the space, it felt complete. To store toilet paper, we bought this toilet paper holder with a shelf from Yamazaki Home, it’s an elegant way to hide the spare rolls of toilet paper and gives you a place to set your phone.
The trash can in the right corner is small and looks great, but it’s the worst trash can ever. Finding a nice modern trash can for the water closet is hard.
The Closet

One of our other main goals was to increase the size of our closet. We had thought we could push the wall in the back further into our garage to gain a few feet of space, but then we found out that wasn’t going to work. So, since we couldn’t get any more space that way, we did two things:
- we expanded the closet into the bathroom, which was made possible by removing that ridiculously large bathtub
- we also stole some room from our bedroom (which I’ll be sharing that design next week)
This closet won’t land us a spot on The Home Edit for sure, but it’s the best we could do with the space and constraints we were working against. I’m super happy with how it turned out; it just shows how you can always make the best out of any situation if you think creatively. I’ll share more on this second space next week!

For the closet, we worked with a company in Italy where you design the space using all their premade pieces and then they send them to you for assembly. We originally planned to have a custom closet built here, but in 2020 the price of wood was insane, and it would’ve blown our budget.
This was a great alternative, although, with all the delays and supply issues the past year, it added an extra 9 (!!) months to our project. We’re still waiting for a few missing pieces from our closest delivery and the customer service from the US seller we bought from is non-existent, so I’m hesitant to list the brand here. We really like the product, but I cannot recommend the US-based retailer without customer support.
It looks amazing, but living for a year with no closet was definitely not much fun! Lots of Jason and I searching for our clothes, especially as summer turned to winter.
And as I mentioned, we’re sharing what we did in our bedroom next week!
Big thanks to Sanaz Photography for all the gorgeous photos!!

